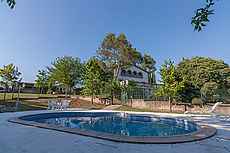- Building
- Business
- Country house
- Exclusive property
- Flat
- Parking lot
- Plot
- Premises
- Ruin
- Rural house
- Single family house
- Single family house
- Urban house
It has 670m2 built (433m2 useful), consisting of the main house and an annex building (cabin).
The main house has a ground floor, first floor, second floor, and attic floor.
On the ground floor, there is an entrance hall, a small bathroom, the kitchen, the dining/living room, a storage room, and a porch.
On the first floor, there are 5 bedrooms, two bathrooms, a living room, and access to the terrace.
And on the second floor, there is a living room, a bathroom, and a large suite.
The attic space is intended for storage.
The 167m2 cabin has a kitchen, dining/living room, a bedroom, and a bathroom on the ground floor, and two bedrooms, a bathroom, and a terrace on the first floor.
It has oil heating and a water softener.
The garden area features a swimming pool and barbecue.
| Surface area: | 670 m2 |
| Land: | 12.300 m2 |
| Category: | Country house |
| Zone: | Garrotxa, Girona (Spain) |
| Work category | Pre-owned |
| Rooms | 10 |
| Bathrooms | 6 |
| Washing machine | Yes |
| Terrace | Yes |
| Garden | Yes |
| Heating | Individual |
| Swimming pool | Yes |
| Living rooms | 2 |
| Dinning rooms | 1 |
| Number of floors | 3 |
| Clear view | Yes |
| Energy efficiency | Pending |


Visited properties

|
Ref. 1906
Magnificent country estate for sale located in La Garrotxa. |


























