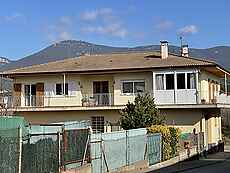- Building
- Business
- Country house
- Exclusive property
- Flat
- Parking lot
- Plot
- Premises
- Ruin
- Rural house
- Single family house
- Single family house
- Urban house
The ground floor, of 168m2, is intended for garage, laundry room, storage room, and workshop.
The first floor, intended for housing, of 164m2, consists of an entrance hall, kitchen/dining room with a fireplace and pantry, 5 bedrooms, and a laundry room.
There is a possibility of sharing it between two families or dividing it into two independent apartments.
It has all services, water, electricity, and diesel heating.
With double glazing and an elevator.
There is a possibility of building another house or an industrial warehouse on the rest of the land, with a surface area of 600m2.
Only 2 minutes away from the town.
Very sunny!
| Surface area: | 327 m2 |
| Land: | 1.272 m2 |
| Category: | Urban house |
| Zone: | Garrotxa, Girona (Spain) |
| Work category | Pre-owned |
| Rooms | 5 |
| Bathrooms | 1 |
| Toilet | 1 |
| Washing machine | Yes |
| Garage | Yes |
| Courtyard | Yes |
| Utility room/area | Yes |
| Balcony | Yes |
| Lift | Yes |
| Garden | Yes |
| Heating | Individual |
| Dinning rooms | 1 |
| Number of floors | 2 |
| Study | Yes |
| Clear view | Yes |
| Energy efficiency | Pending |














