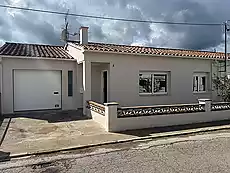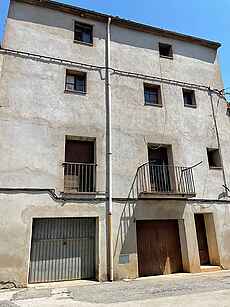- Building
- Business
- Country house
- Exclusive property
- Flat
- Parking lot
- Plot
- Premises
- Ruin
- Rural house
- Single family house
- Single family house
- Urban house
It has a total of 396m2 built, divided into a ground floor and three floors.
The ground floor is intended for a garage and storage, with 99m2.
On the first floor, there is a semi-habitable dwelling with 3 bedrooms, a bathroom, kitchen, dining-living room, laundry room, pantry, and terrace.
The second floor has another dwelling to be restored, and on the third floor, there is a large open space of 99m2 with the possibility of building a third dwelling or a large studio with a terrace.
All floors have an independent entrance.
The building has a pedestrian exit at the back.
Ideal for builders, investors.
With a buildable garden of 271m2.
Negotiable price!
| Surface area: | 396 m2 |
| Category: | Rural house |
| Zone: | Garrotxa, Girona (Spain) |
| Price: | 190.000 € |
| Work category | Pre-owned |
| Rooms | 6 |
| Bathrooms | 1 |
| Garage | Yes |
| Utility room/area | Yes |
| Balcony | Yes |
| Terrace | Yes |
| Garden | Yes |
| Mains gas | Yes |
| Heating | Individual |
| Dinning rooms | 2 |
| Number of floors | 4 |
| Study | Yes |
| Energy efficiency | Pending |
































