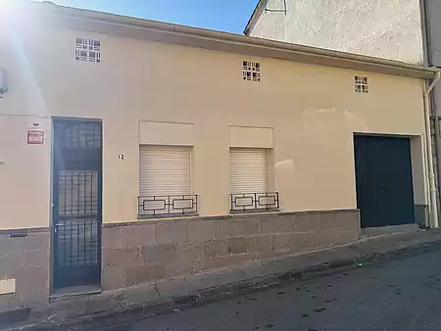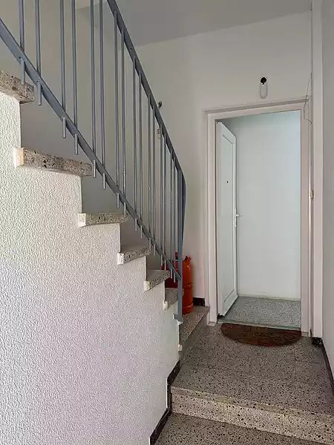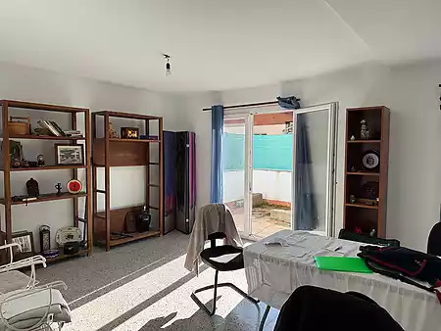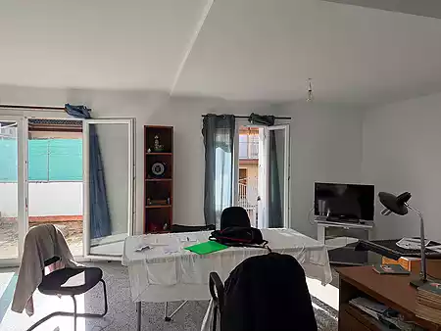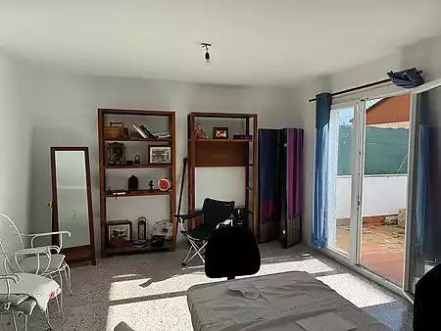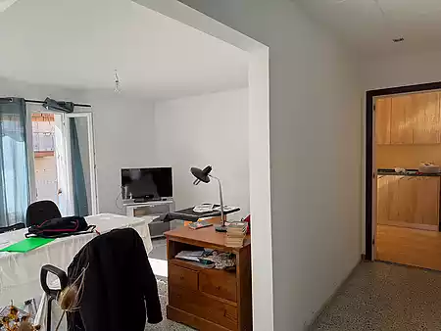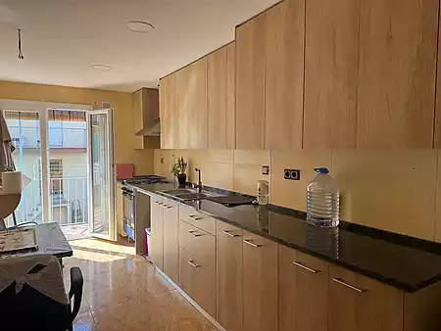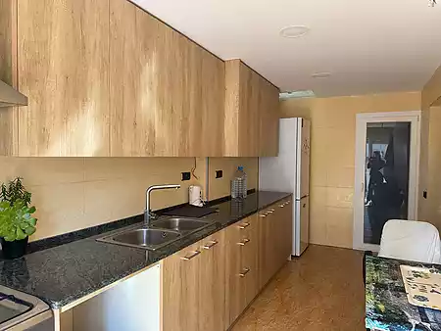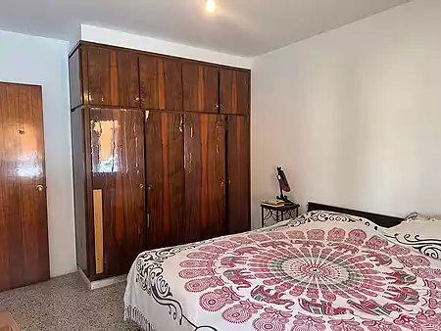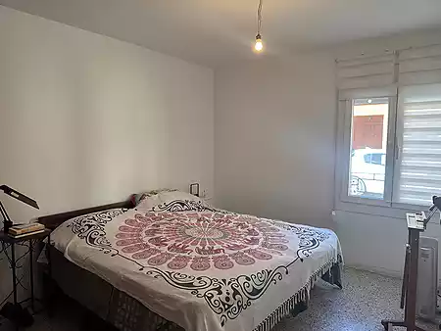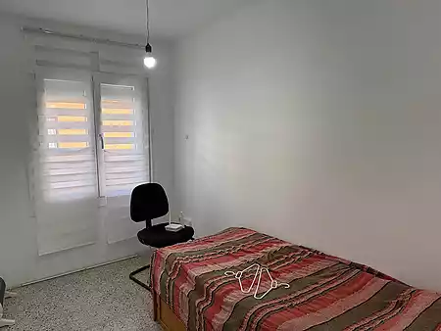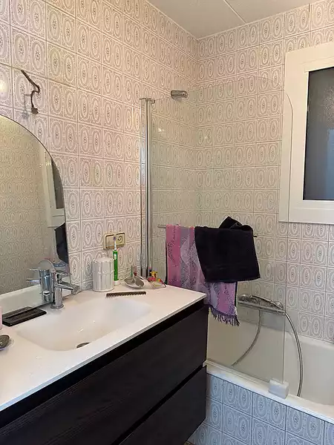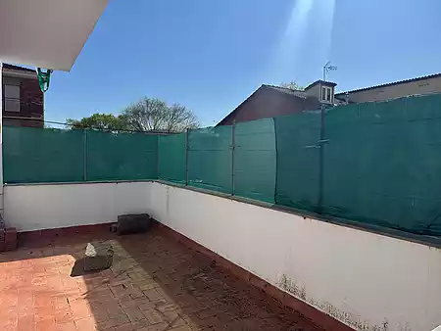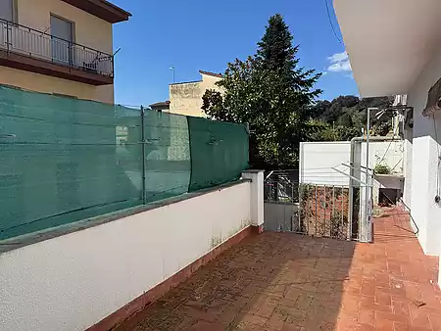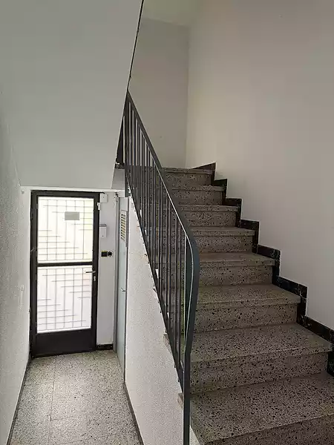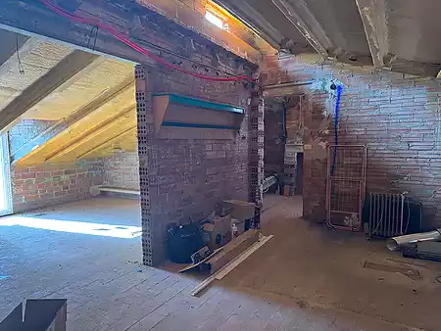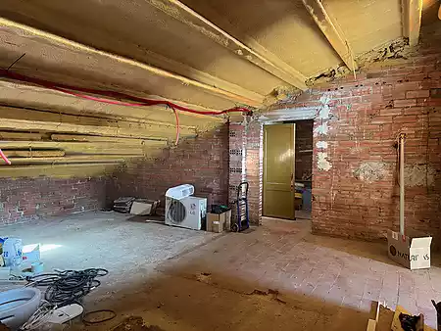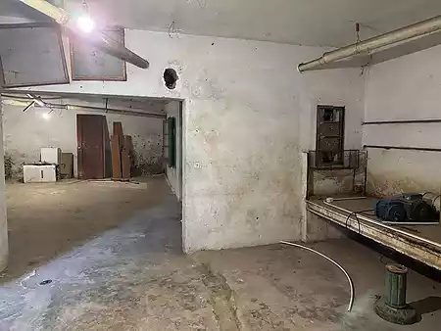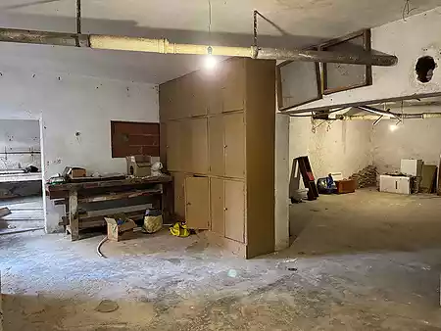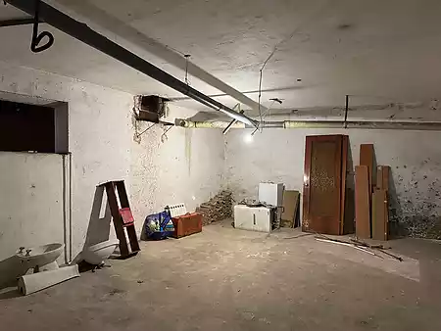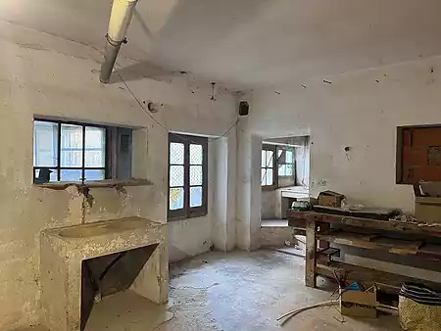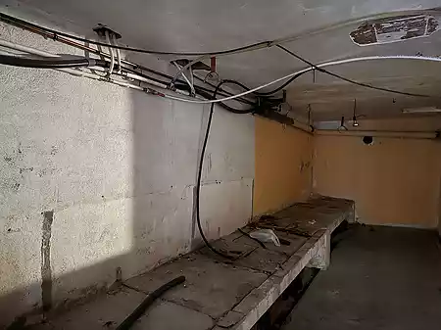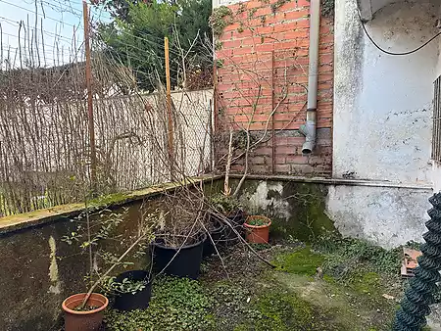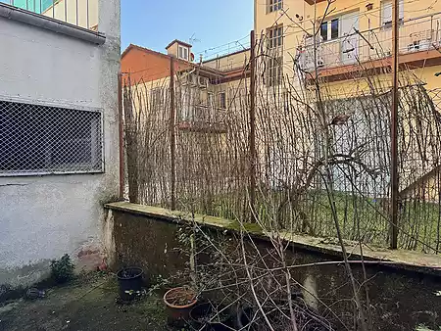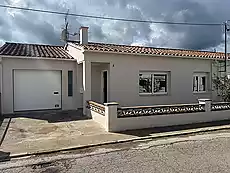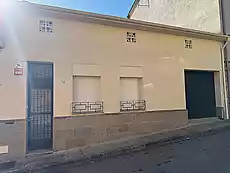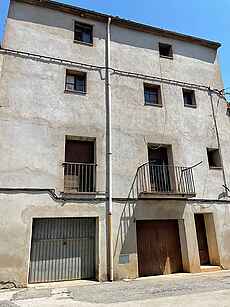- Building
- Business
- Country house
- Exclusive property
- Flat
- Parking lot
- Plot
- Premises
- Ruin
- Rural house
- Single family house
- Single family house
- Urban house
The ground floor, dedicated to the living area, has a double bedroom, a single bedroom, a small study, a full bathroom, a spacious kitchen, and the living-dining room that stands out for a large opening that connects directly to an 18 m² terrace, providing abundant natural light and a sense of spaciousness.
In the attic area, there is the possibility to create a large study, ideal for work, leisure, or a couple of additional bedrooms.
Finally, the basement, which is 86 m², is designed for practical uses such as storage, workshop, laundry...
With a small garage, sufficient for one vehicle or auxiliary use.
It features double-glazed windows, pre-installation of heating, and an alarm system.
It is a home that combines comfort and functionality, with well-utilized spaces and multiple usage possibilities.
It is located in a very quiet area of Olot (El Mas Baix).
| Surface area: | 251 m2 |
| Category: | Single family house |
| Zone: | Garrotxa, Girona (Spain) |
| Price: | 210.000 € |
| Work category | Pre-owned |
| Rooms | 3 |
| Bathrooms | 1 |
| Washing machine | Yes |
| Garage | Yes |
| Utility room/area | Yes |
| Terrace | Yes |
| Heating | No |
| Dinning rooms | 1 |
| Number of floors | 3 |
| Study | Yes |
| Energy efficiency | Pending |












