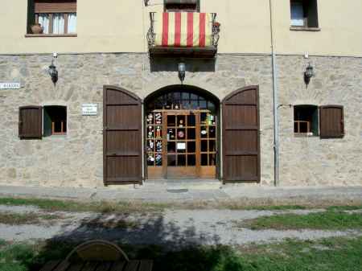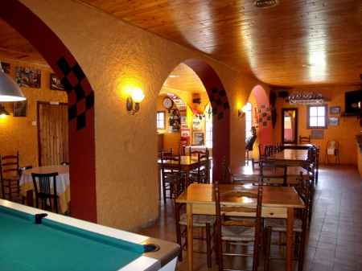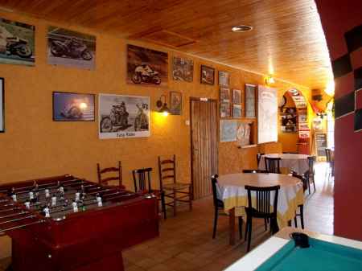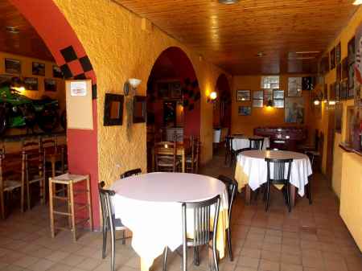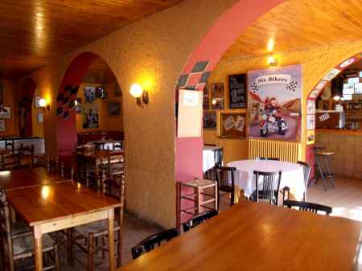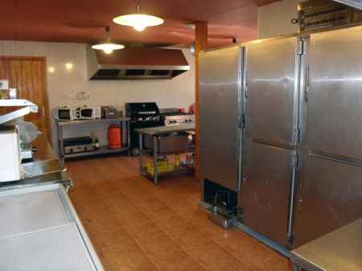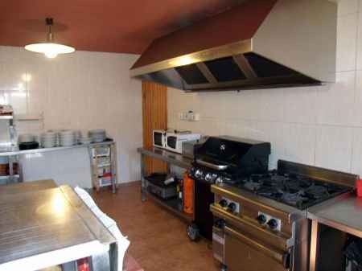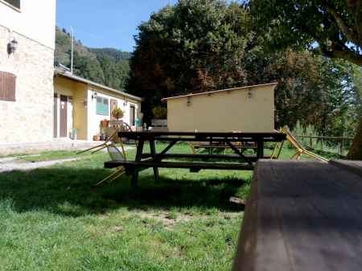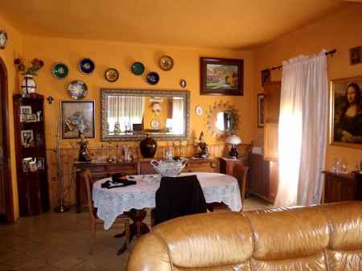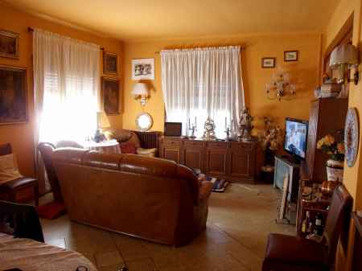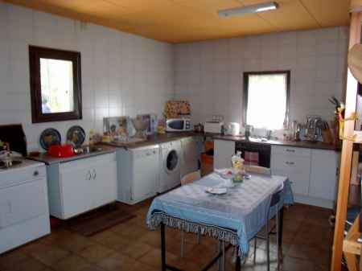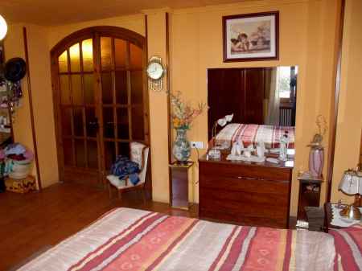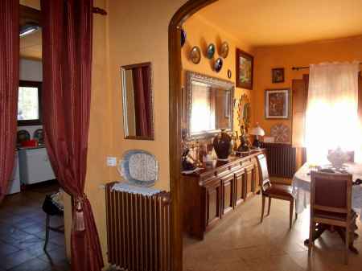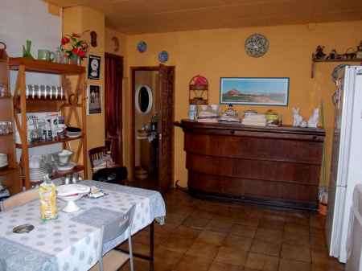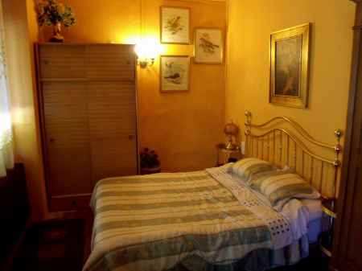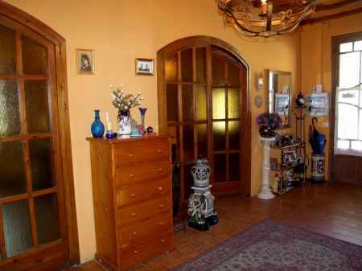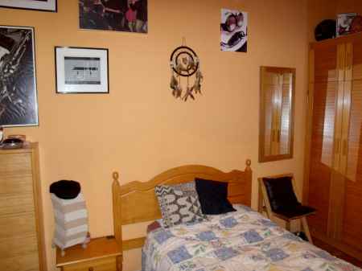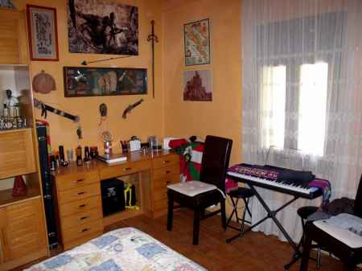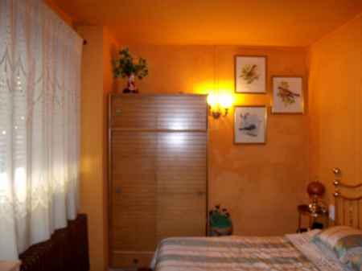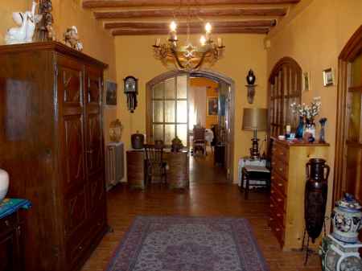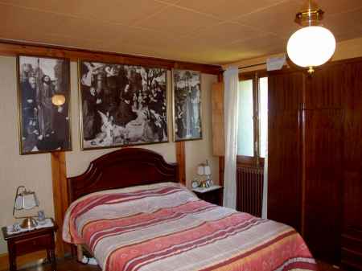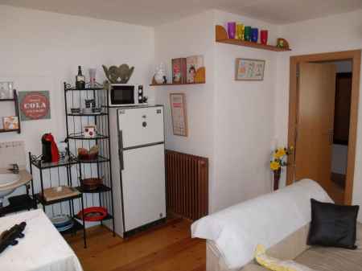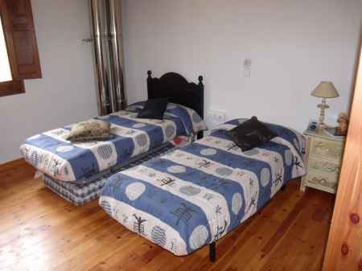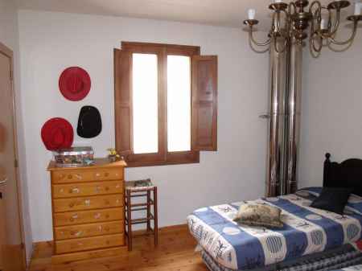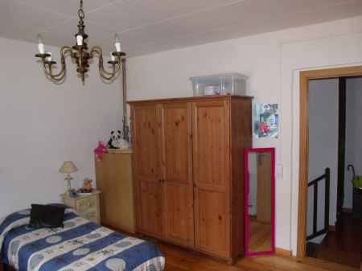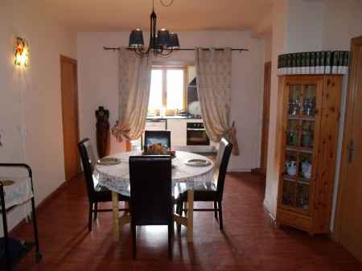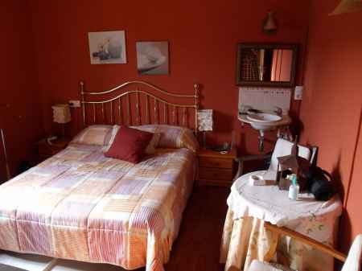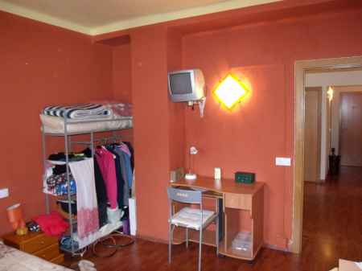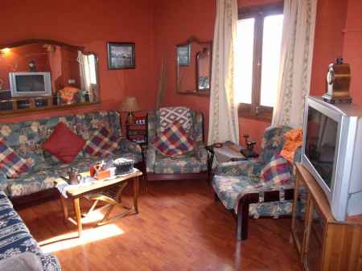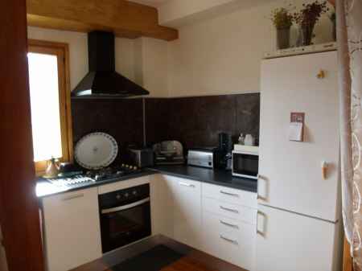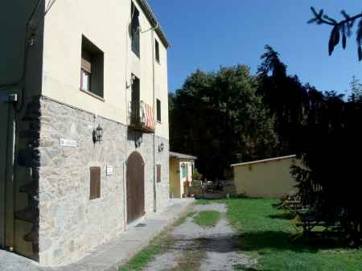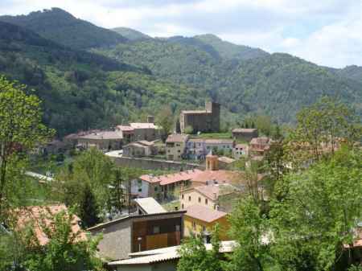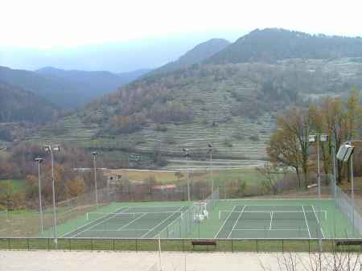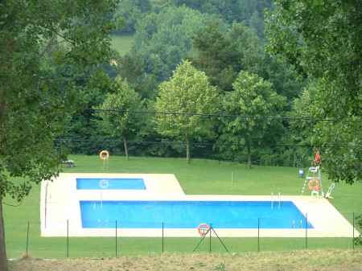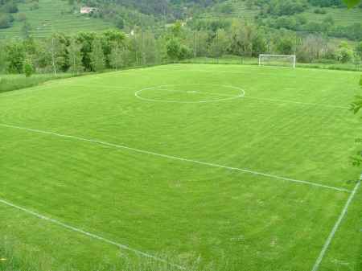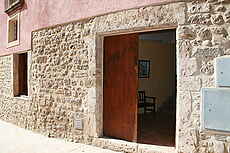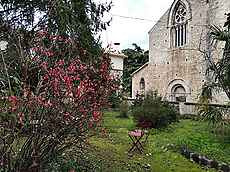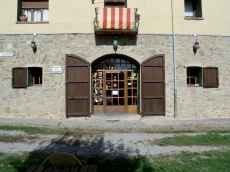- Building
- Business
- Country house
- Exclusive property
- Flat
- Parking lot
- Plot
- Premises
- Ruin
- Rural house
- Single family house
- Single family house
- Urban house
It has 700m2 of built area, 1,410m2 of land, and a plot of 645m2 for building.
The main building is distributed into a restaurant on the ground floor, with an area of 175m2, a dwelling on the first floor with an area of 175m2, and two apartments located on the second floor.
The main house has 3 bedrooms, 2 bathrooms, kitchen, dining room, and living room.
The two apartments on the second floor, one has 4 bedrooms and 2 bathrooms, kitchen, dining room, and laundry room; and the other has 2 bedrooms and a bathroom, to be renovated.
There is also an attic floor of 175m2 to be renovated.
The estate has all services and is located 5 minutes from the town where services such as a swimming pool, tennis and football courts can be found.
| Surface area: | 525 m2 |
| Land: | 1.410 m2 |
| Category: | Business |
| Zone: | Ripollès, Girona (Spain) |
| Price: | 365.000 € |
| Work category | Pre-owned |
| Rooms | 9 |
| Bathrooms | 5 |
| Toilet | 2 |
| Washing machine | Yes |
| Parking | Yes |
| Utility room/area | Yes |
| Terrace | Yes |
| Garden | Yes |
| Heating | Individual |
| Energy efficiency | Pending |












